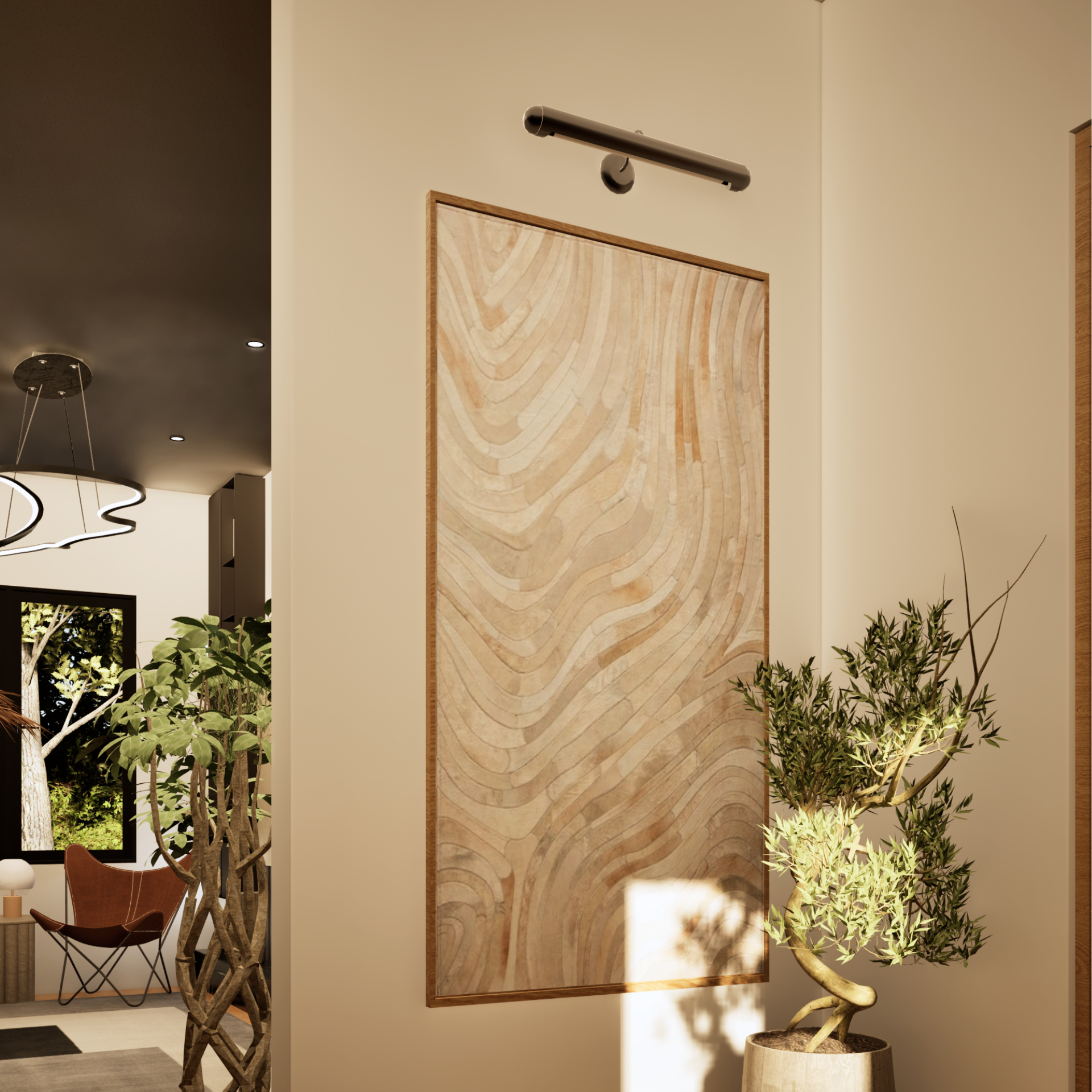Pilot Residence
The dwelling is nestled in a wooded suburb surrounded by hiking trails. The goal was to remodel the original 1950s house, arranging the layout to accommodate a primary suite with an ensuite and walk-in closet, along with two more bedrooms for the kids, a central bathroom, a laundry room and open living-dining-kitchen area—all without expanding the space. The design is all about letting in light and embracing the forest views, tailored to fit the site and meet the family's future needs. The Pilot house is Christopher Breedy's first design, the one that kickstarted the website you're currently exploring.
Model:
Plan:















