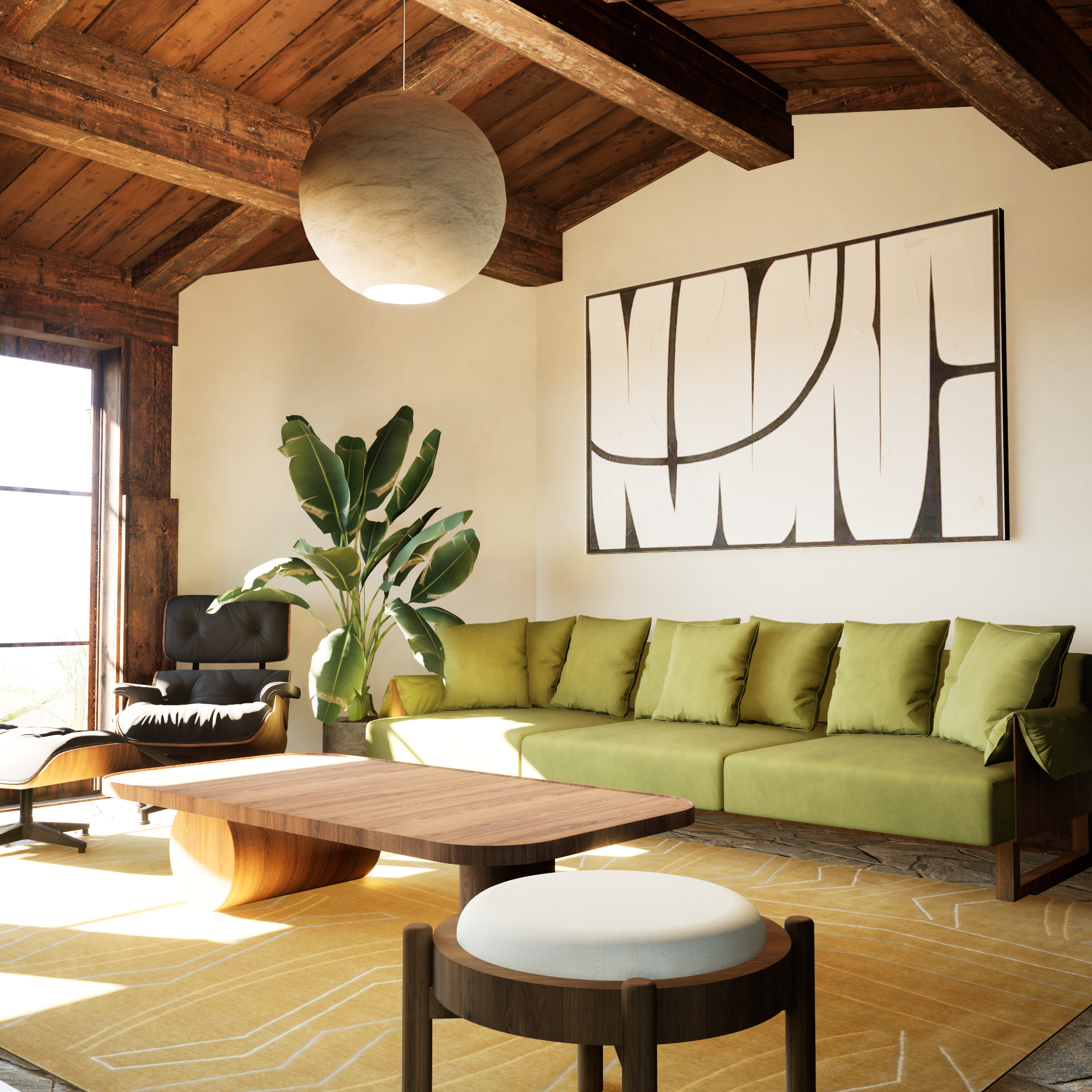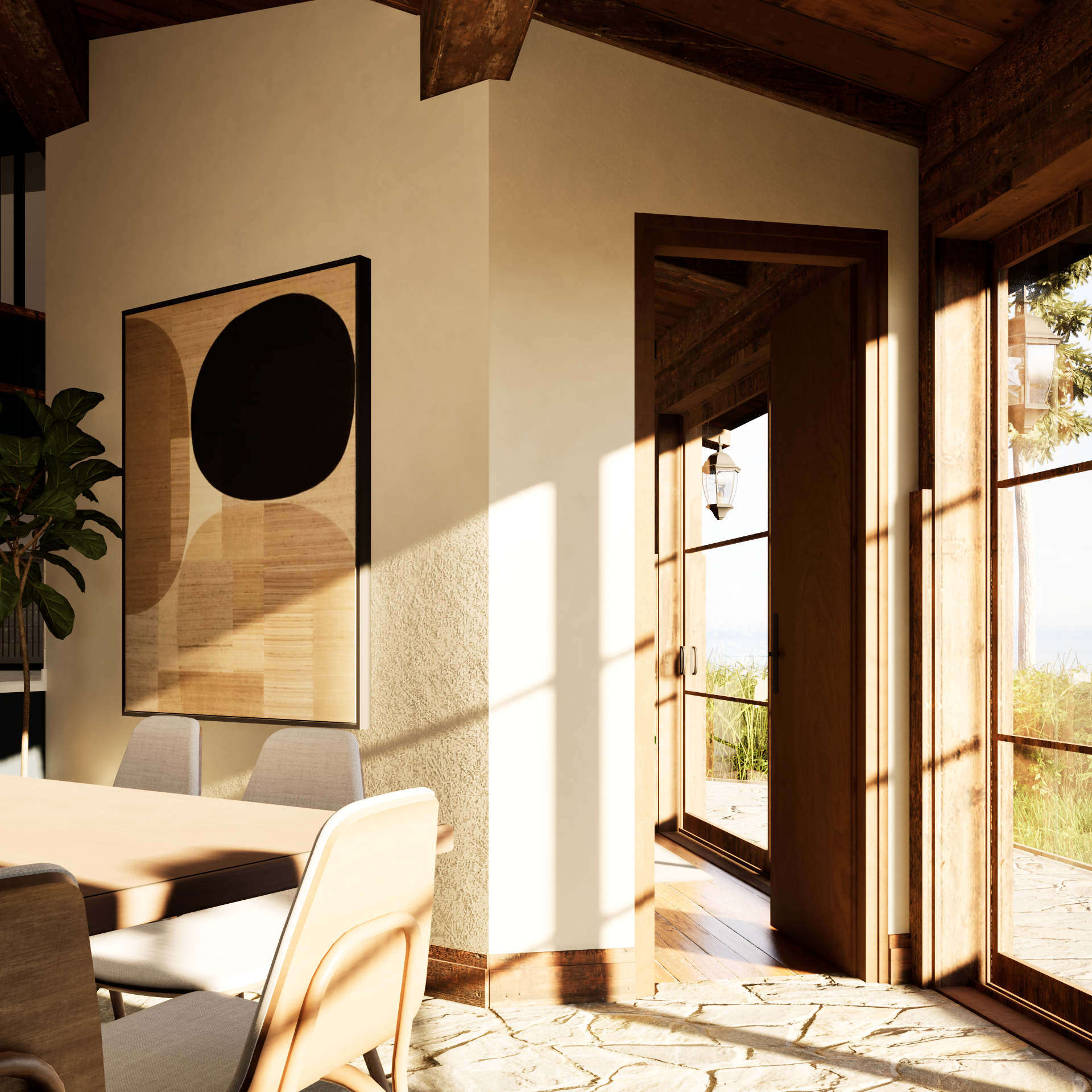Las Palmas Residence
Inspired by a visit to Palm Springs, this home is a bold exploration of post-war housing design. . The post-and-beam structure is reinforced laterally by strategically positioned shear walls clad in redwood, alongside exposed concrete block elements. The primary materials used include concrete, concrete block, redwood cladding, and Douglas fir posts, beams, and plywood.
Model:
Plan:






















